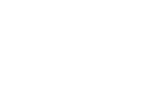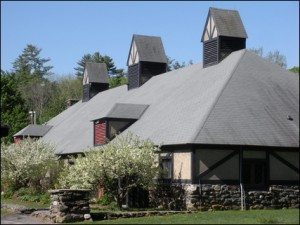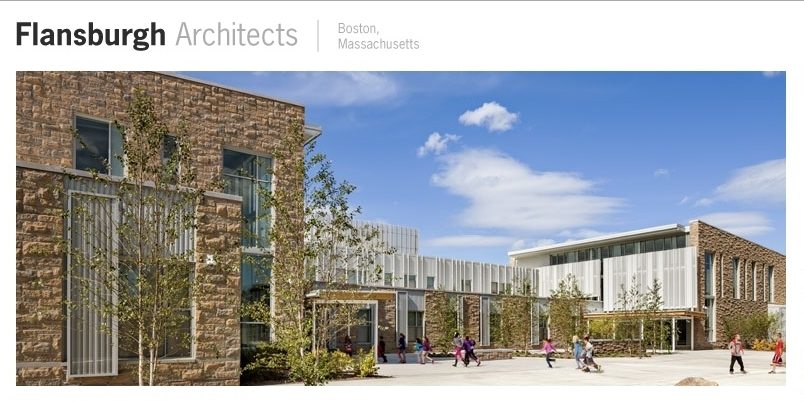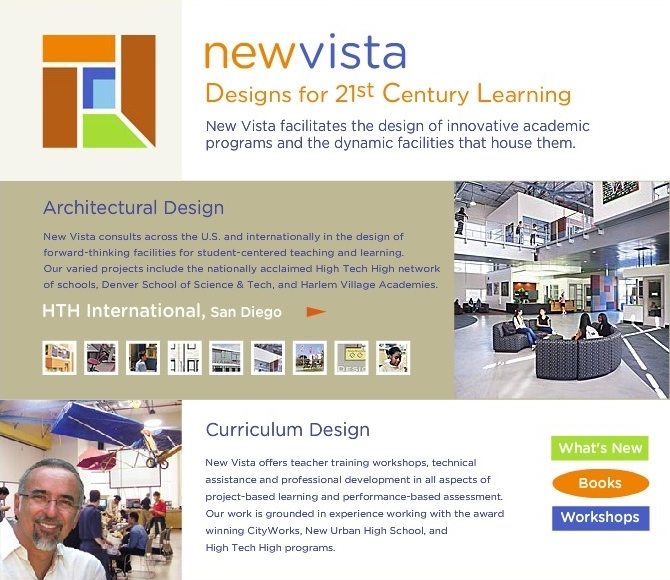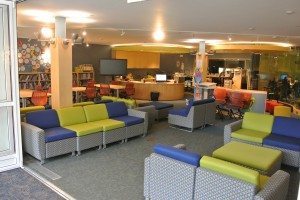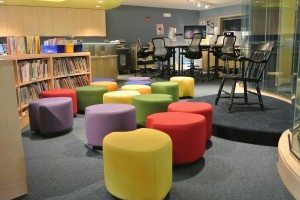As recently announced by Board President Paige Orloff, last spring “the Board of Trustees unanimously approved the hiring of Flansburgh Architects, a firm with extensive school design experience, to design a new library and learning commons to occupy the space in Furey Hall where the music and band rooms now live. Faculty who choose to join in this effort will work closely with Flansburgh’s partner and lead architect Kelley Banks to envision a space that represents the evolution of a library from a space just for books into a center for learning serving all divisions of the school.”
Last week, the formal process of designing a “learning commons,” new music and band rooms, and the transformation of the existing library and porch area in Albright Hall into a welcoming reception area and new offices for the nurse and Director of Admission began. Architects Kelley Banks and Madeleine Le spent a full day meeting with faculty and staff design groups, consulting with a Board/faculty/administrative project team, and visiting classes. Their goal was to fully understand BCD’s programs, philosophy, and culture, and to begin listening to various stakeholders about their dreams and envisioned needs in our newly designed classrooms and offices.
Flansburgh Architects is a nationally recognized, Boston-based architectural firm specializing in the programming, planning, and design of academic, civic, and residential projects. The firm has received over 80 awards for design excellence and completed approximately 250 educational projects for primary, secondary and post secondary school clients, located throughout the United States and abroad. Flansburgh Architects has always been guided by the belief that well-designed buildings can improve the quality of our lives. A strong respect for context, a commitment to sustainability, an eagerness to learn, and a close, collaborative working relationship with their clients are fundamental to their design approach.
Kelley Banks, AIA, LEED AP, Vice President, has 17 years of experience in architectural design, contract document production, and construction administration for a variety of building types. Her experience includes numerous international, independent, and public K-12 schools as well as private residences and mixed-use buildings. Her academic facilities include dormitories, performing arts centers, libraries/media centers, and classroom buildings in a wide range of environments in the US as well as in Nepal, South Africa, Cameroon, Mongolia, and Lebanon. Her recent projects include: the design of the new 180,000-sf elementary school for International College in Beirut, Lebanon, which is certified as LEED Gold, the first facility in Lebanon with that designation; a new student/faculty residence, which uses geothermal heating & cooling, for the Williston Northampton School, Easthampton, MA; and the Creative Arts Barn, an award-winning performing arts building for Seabury Hall in Maui. (Flansburgh Architects)
To begin engaging our faculty and students in a process to imagine, collaborate, and provide input about a new learning commons at BCD, Flansburgh employed David Stephen of New Vista Designs for 21st Century Learning to speak with Upper School students and to lead a workshop for the faculty. The goal of the workshop was to re-expose our teachers to a broad range of pedagogical ideas while asking the group to identify the design patterns and guiding principles and priorities to be held by our architects during the first phases of design at BCD.
David Stephen’s professional life straddles the worlds of education reform and architectural design. As an educator, he has 20 years of experience partnering with some of the field’s visionaries, working with schools nationwide to imagine, develop, and implement innovative school programs. As a licensed architect, he has over 15 years of experience facilitating the architectural programming and design of forward-thinking school buildings. Not surprisingly, important and interesting connections happen at the intersection of these two disciplines. David speaks the “language of education” and the “language of design.” This allows him to not only translate and interpret best practices in education and design for his clients, but to assist them in fully exploring the relationship between the two.
David’s work is informed by this essential question: How can the design of school programs and buildings best support the changing needs of 21st century students and teachers? He strives to help clients find a healthy and engaging balance between “heads-on” and “hands-on” approaches to teaching and learning by pursuing a seamless, robust, and authentic blend of academic and vocational content and methods. David holds a Bachelor in Architecture degree from Rhode Island School of Design and a Masters in Education from Lesley College. (New Vista)
Although a bit dense and a challenge to fully contextualize as a standalone document, David’s PowerPoint presentation to the faculty can be viewed here. I thought you may be interested in the range of current pedagogical and design ideas that our faculty are thinking about and engaging with.
The day after Flansburgh’s visit, Andrea Patel, Katharine Allentuck, Sue Benner, Carmen Dockery Perkins, Kelley Banks, Madeleine Le, and I visited Fairfield Country Day School, a PreK-Grade 9 day school (with 270 students and the same divisional structure as BCD) in Fairfield, CT to visit their new learning commons. During our conversations with their teachers, administrators, and trustees, we were able to understand how this central and multi-dimensional learning environment in their school (in a space smaller than BCD’s current music room) serves the broad range of learners in their community; encourages the literacy development of their youngest students; provides an essential setting for their older students and teachers to engage with sophisticated resources, educators, and one another; offers a space for research and/or quiet study; accommodates up to 50 students from 3-4 grade levels simultaneously; and makes available a flexible space for faculty meetings, large parent gatherings, special events, and more. (click on each pic for a larger view)
